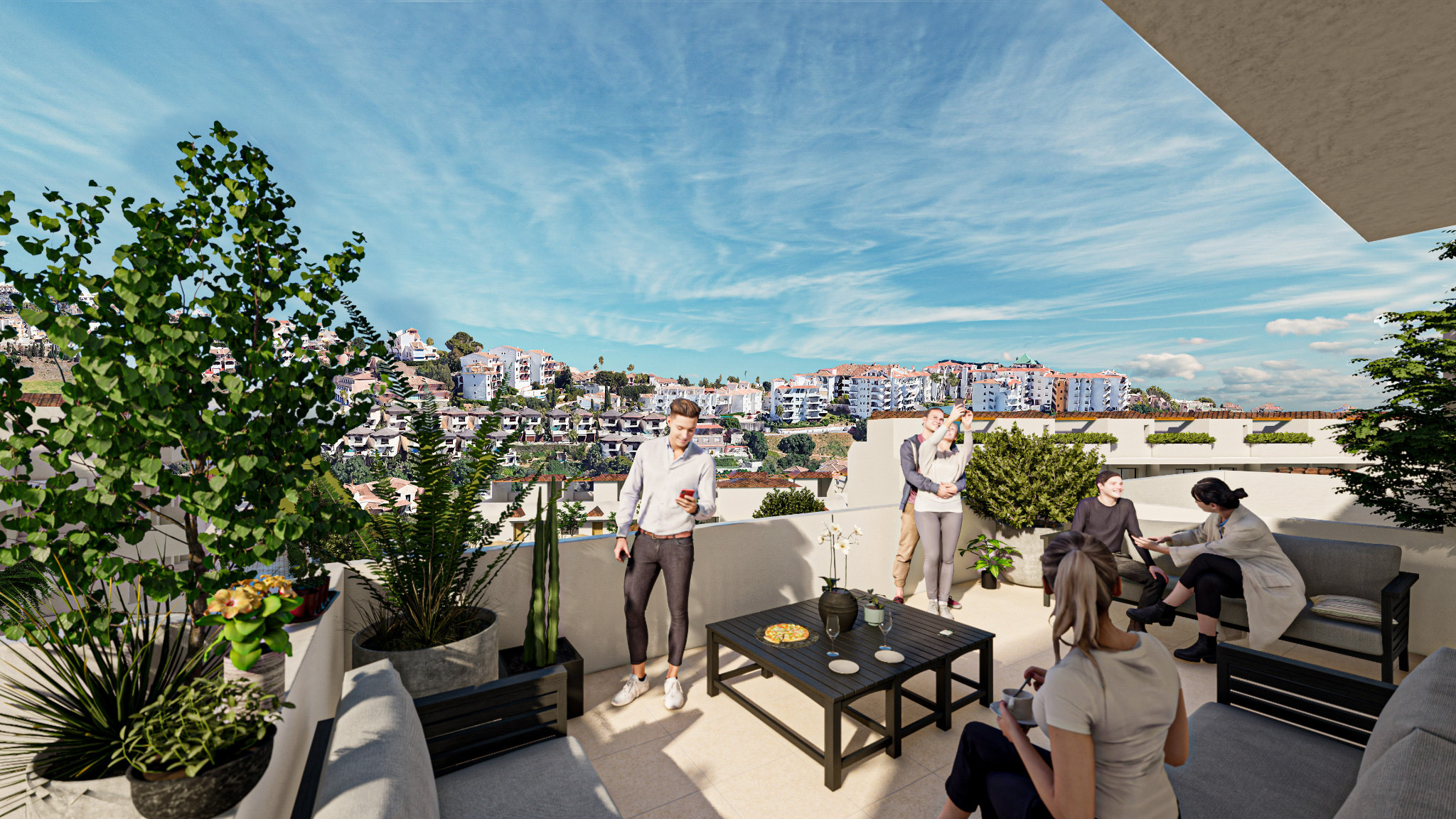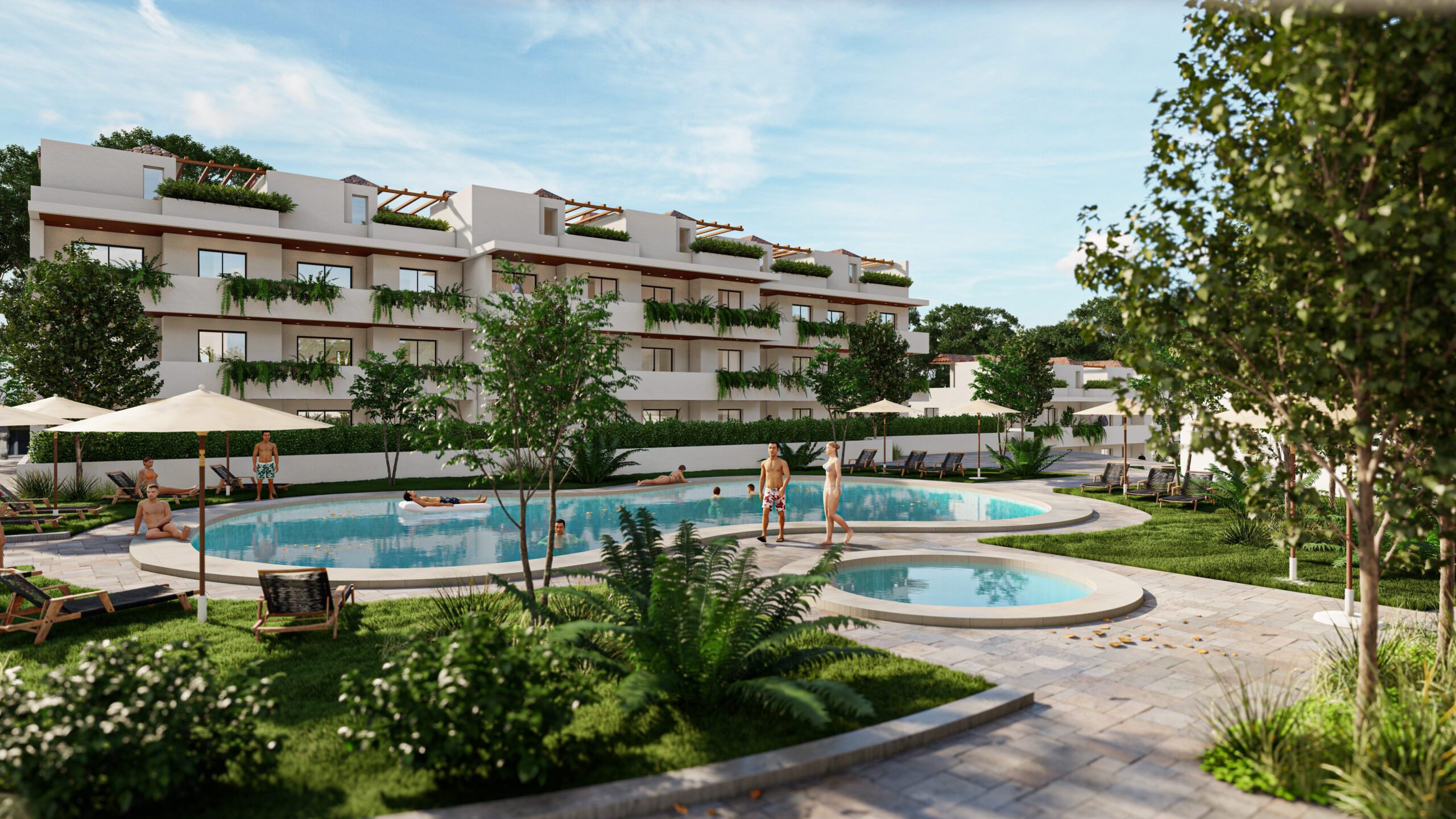CORAL MIJAS – new construction in Riviera del Sol, Mijas
The residential complex CORAL MIJAS is located in the popular residential area Riviera del Sol. Now you have the chance to acquire a brand new apartment in this beautiful complex on the Costa del Sol. This modern home offers a high standard, a fantastic location and all the facilities you need for a comfortable and carefree lifestyle on the Costa del Sol.
There are 99 identical homes in terms of m² in surface area. The homes are divided over 6 residential blocks, located within a private secured residential residence. All homes have their own parking space. The complex is located just 100 meters from the golf course and close to the beaches of Mijas.
Size: 65 m² living space + 12 m² terrace / 14.5 – 46 m² garden / roof terrace 43 m²
Included: Garage space
Features of the Coral Mijas apartments:
- Two spacious bedrooms with fitted wardrobes
- Two modern bathrooms with quality furnishings
- Open and bright living room that gives a spacious feeling
- Fully equipped kitchen with high quality appliances
Private terrace of 12 m² which is perfect for enjoying the mild Mediterranean climate

The interior is designed to provide a warm and modern living experience. Open spaces seamlessly connect the living room, kitchen and bedroom, while warm tones and carefully selected natural materials create a bright and balanced atmosphere.
The terrace, garden or roof terrace is designed as an extension of your home, inviting you to enjoy the sun and the surroundings every day.

Prices CORAL MIJAS
All apartments at Coral Mijas have 2 bedrooms and 2 bathrooms, a (roof) terrace or a private garden. Fully equipped kitchens and bathrooms and with a private underground parking space.
There are three types of housing:
- apartments on the first floor with large terraces of over 12.7 m² – from € 295,000
- apartments on the ground floor with private garden from 14.5 m2 to 46 m² – from € 305,000
- penthouses with a roof terrace of approximately 43 m² – from € 325,000
The purchase prices are exclusive of 10% VAT.
Be quick – request the information package – first choice is the best choice.
Would you like to receive the latest information about availability and prices? Ask us information package with extensive information and brochure at >>>
Do you have a specific question or would you like to make an appointment? Call Ron de Vries on +34 677 67 04 80